


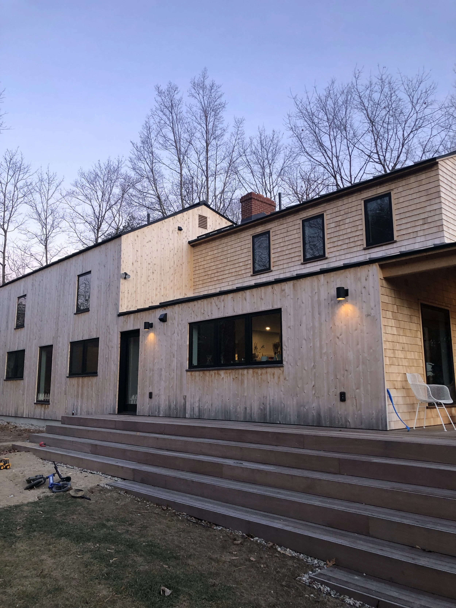
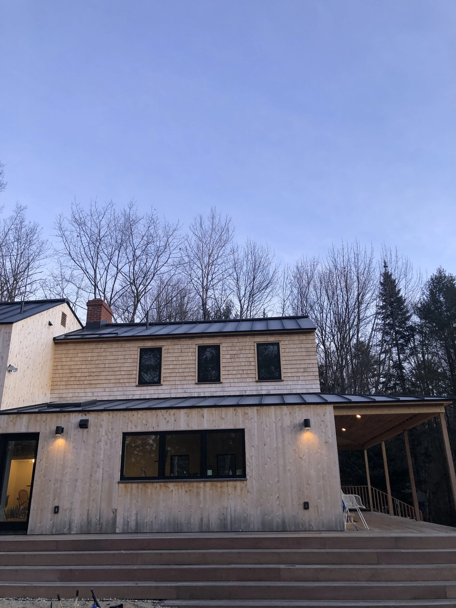
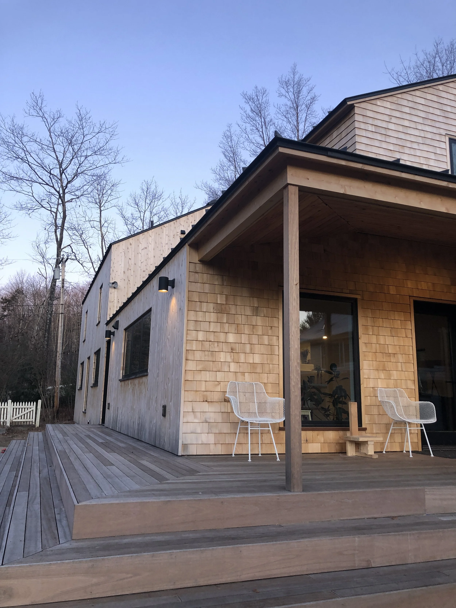





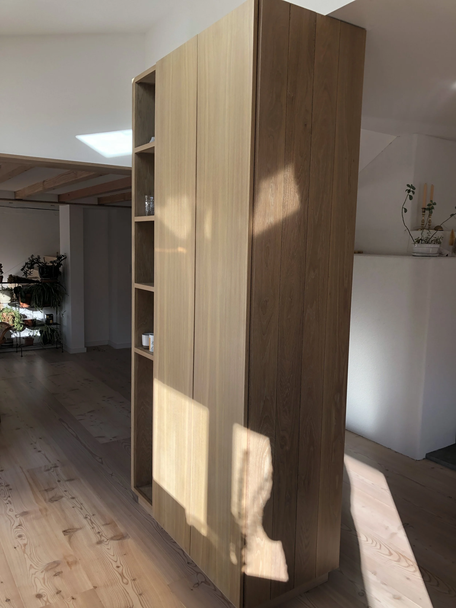

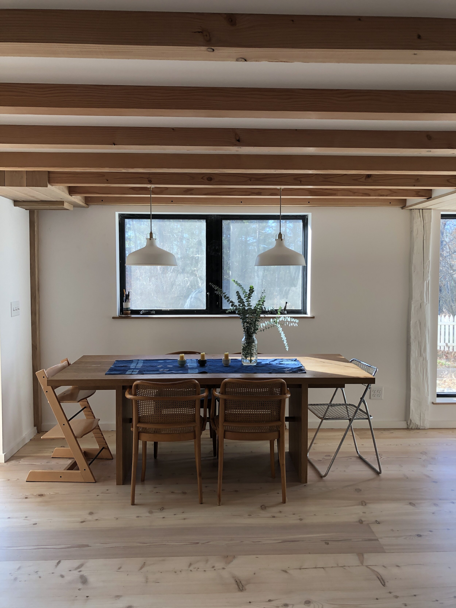






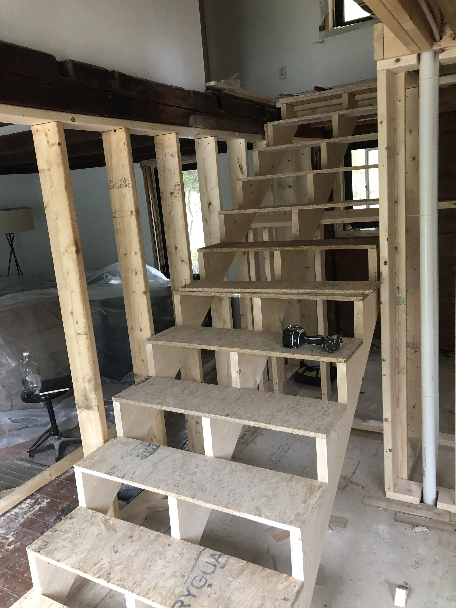


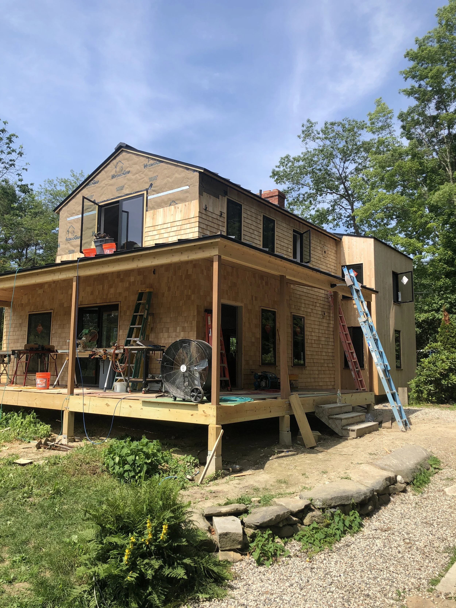
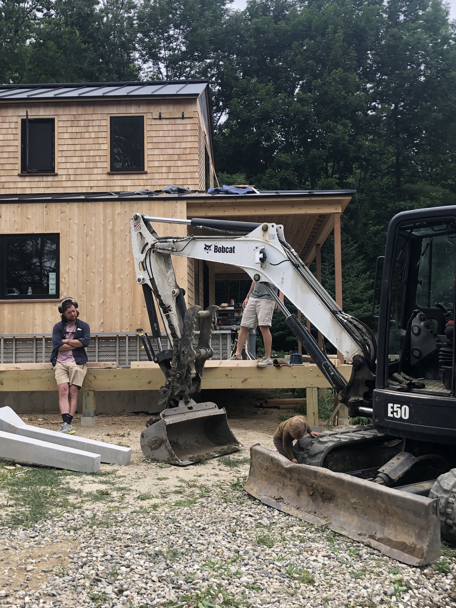

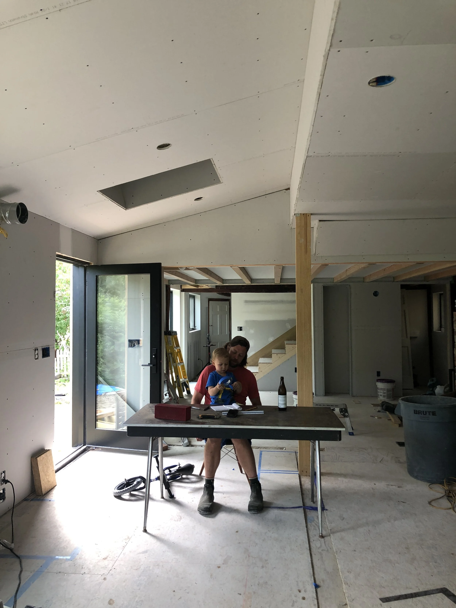
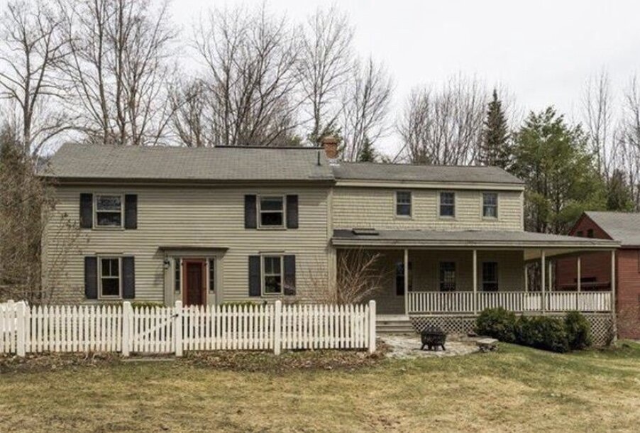
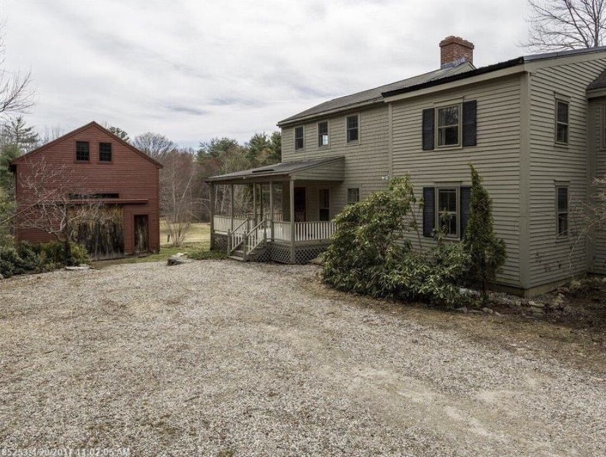
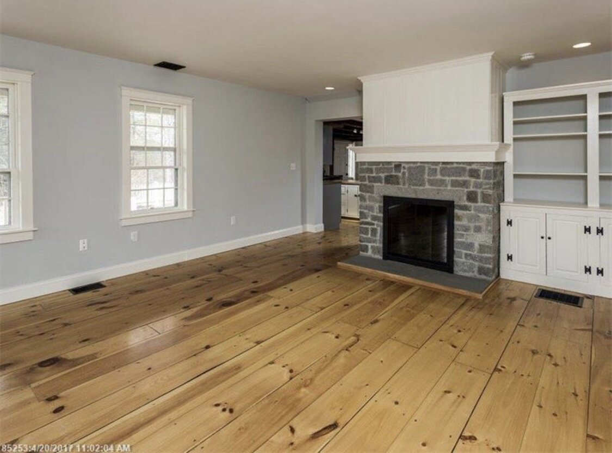
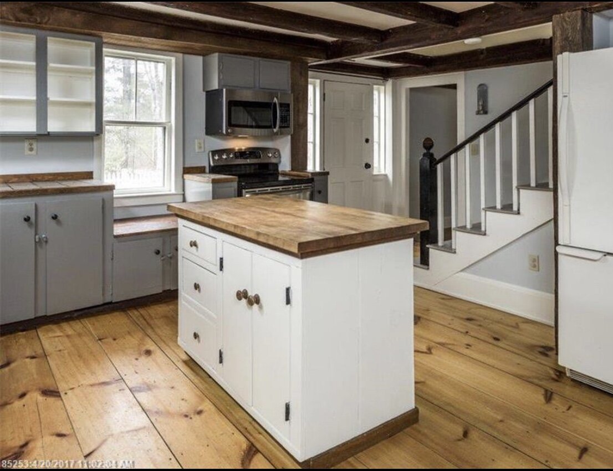

Your Custom Text Here
This is our personal home in Maine. When we purchased the home in Summer 2017, we knew we’d want to make some updates and changes to the original home, built in the 1800’s with an addition in the 1990’s. After weathering our first winter with our infant son, wind blowing through floorboards and window frames, ice issues on the roof, and soaring heating bills, we fast-tracked our plan. This was a true labor of love with many friends contributing to the project in time and creative solutions and sourcing challenges. We’re grateful for this opportunity to build our dream home and are extremely thankful for all the help we had along the way!
Joiya Studios designed the remodel to take advantage of the quirky old home but better utilize the space. Inspiration was drawn from Scandinavian Farmhouses and our experience living in the home for a year - how we interacted with doors/windows and perhaps most importantly - the property. Flooding the space with light and creating an indoor/outdoor living experience was crucial to our active family. Ultimately we added some square footage, over-taking part of the porch in order to create a new kitchen in the part of the home with the highest ceilings. We shifted the use of the area with lowest ceilings to a cozy dining and resting area.
The project in total took 15 months to complete and included new insulation, new foundation, windows, siding, metal roof, porch re-design, new kitchen, bath updates, re-framing certain walls and re-building floor systems, laying new floors, and all drywall/finish/paint. Our friends at John Sparre worked as the contractors and builders for the majority of the exterior/structural portions of the project with Joiya Studios managing the project, owning all design, and completing all interior finish work.
This is our personal home in Maine. When we purchased the home in Summer 2017, we knew we’d want to make some updates and changes to the original home, built in the 1800’s with an addition in the 1990’s. After weathering our first winter with our infant son, wind blowing through floorboards and window frames, ice issues on the roof, and soaring heating bills, we fast-tracked our plan. This was a true labor of love with many friends contributing to the project in time and creative solutions and sourcing challenges. We’re grateful for this opportunity to build our dream home and are extremely thankful for all the help we had along the way!
Joiya Studios designed the remodel to take advantage of the quirky old home but better utilize the space. Inspiration was drawn from Scandinavian Farmhouses and our experience living in the home for a year - how we interacted with doors/windows and perhaps most importantly - the property. Flooding the space with light and creating an indoor/outdoor living experience was crucial to our active family. Ultimately we added some square footage, over-taking part of the porch in order to create a new kitchen in the part of the home with the highest ceilings. We shifted the use of the area with lowest ceilings to a cozy dining and resting area.
The project in total took 15 months to complete and included new insulation, new foundation, windows, siding, metal roof, porch re-design, new kitchen, bath updates, re-framing certain walls and re-building floor systems, laying new floors, and all drywall/finish/paint. Our friends at John Sparre worked as the contractors and builders for the majority of the exterior/structural portions of the project with Joiya Studios managing the project, owning all design, and completing all interior finish work.